Humboldt house
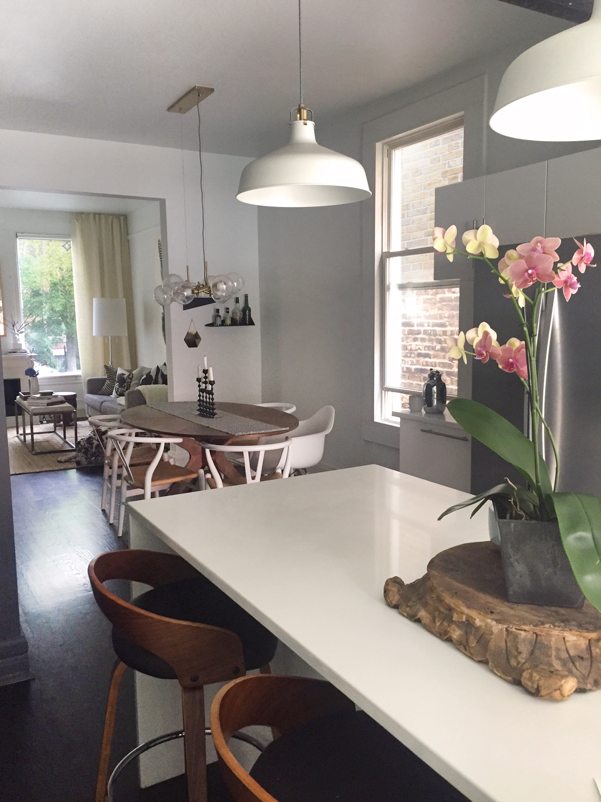
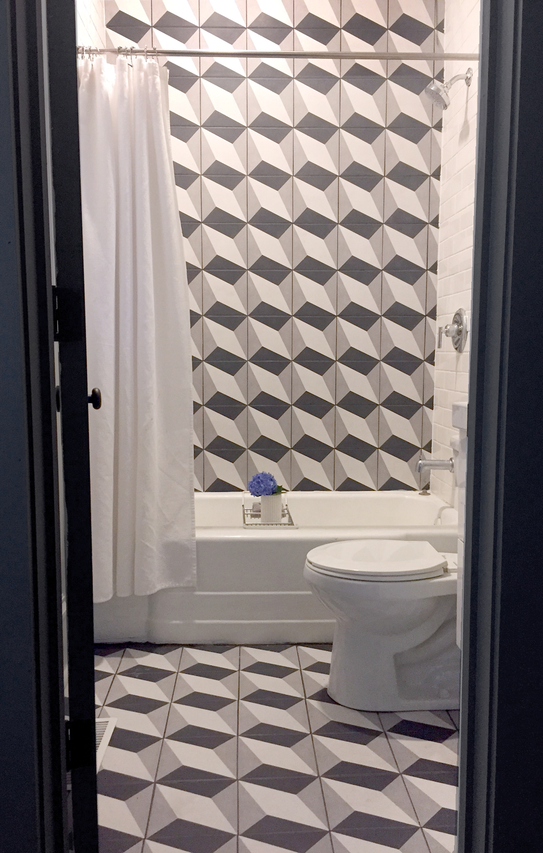
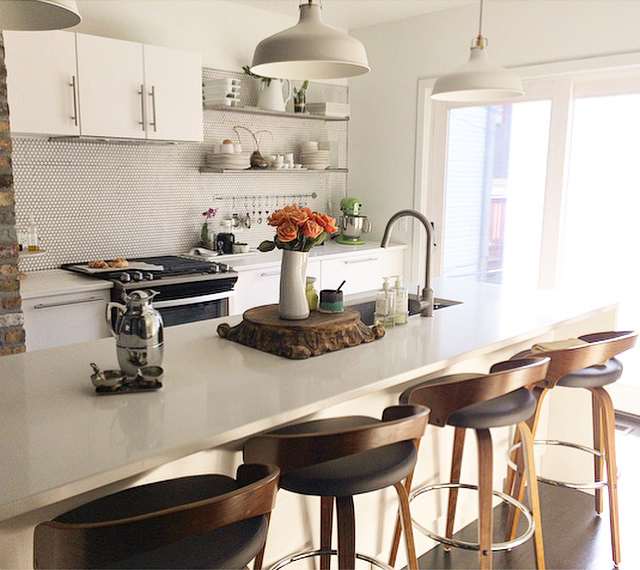
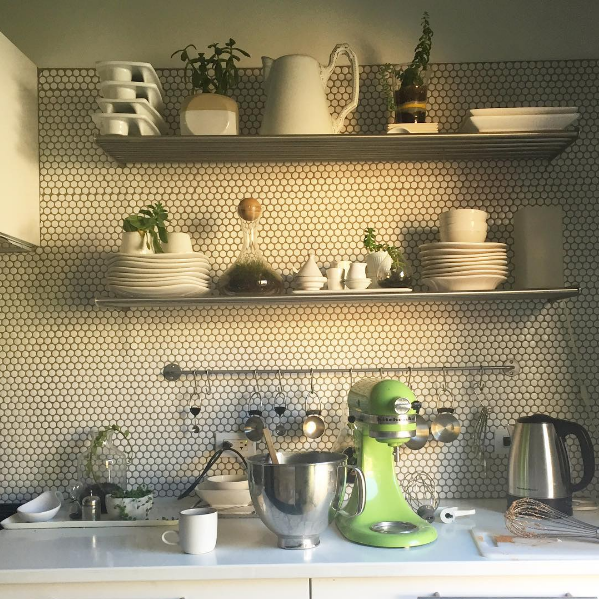
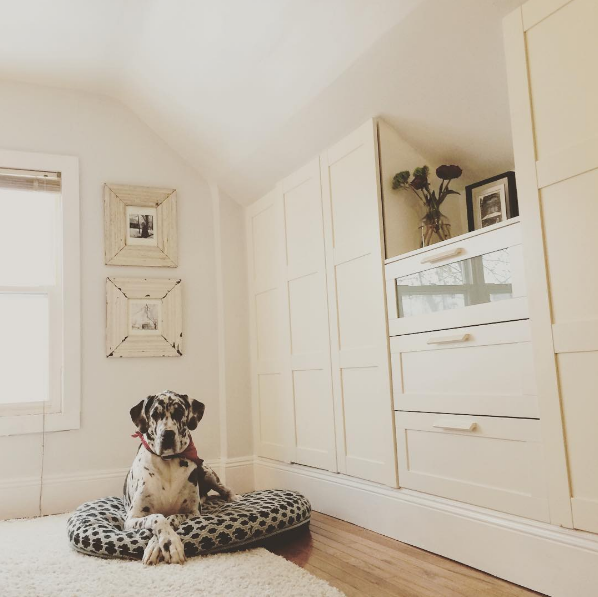
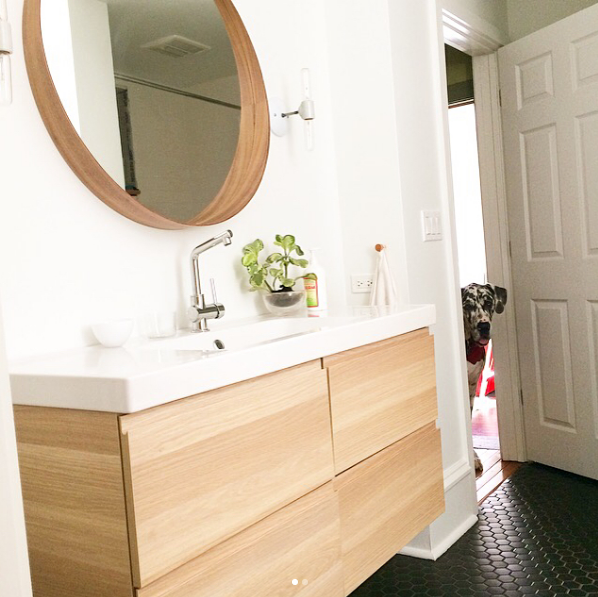
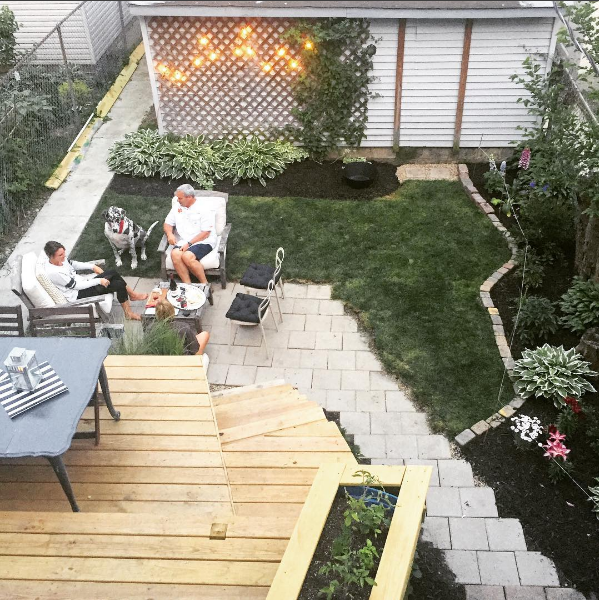
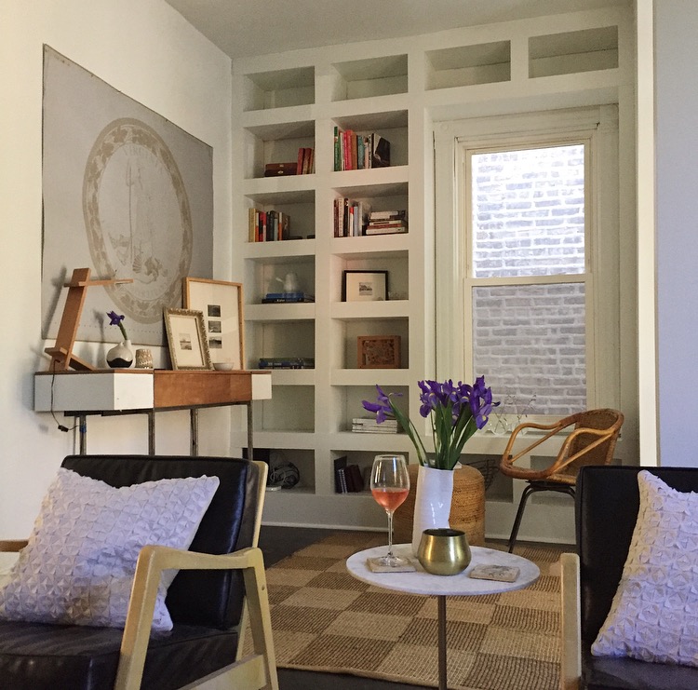
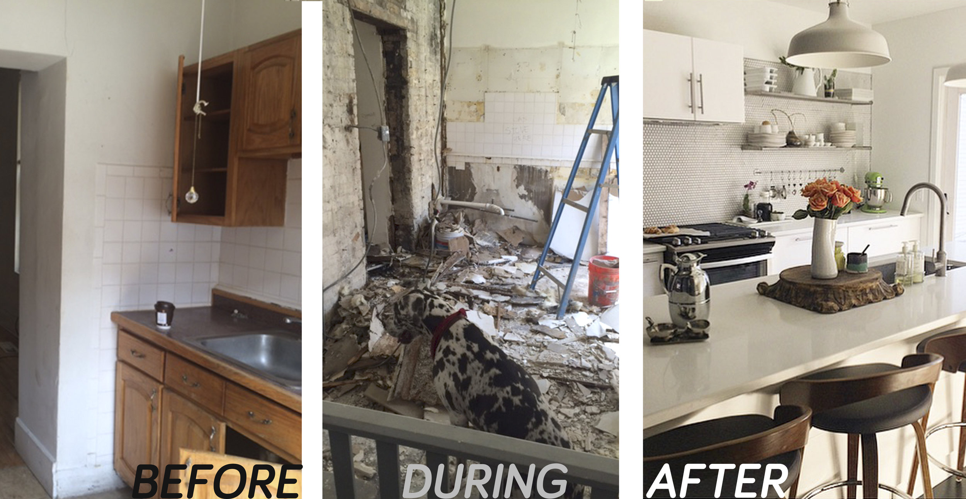
Scope: Renovation
Contractor: AOA & Heartland Group
This 1889 Worker's Cottage in Chicago was in major need of attention. Originally three separate apartments, the house was gutted and opened so that it could function as a single family home. A new stair was added that connects an open office on the second floor and spills out into the kitchen. Three original rooms were combined to allow for the dining space to flow into the kitchen. A double door expands the kitchen space by connecting to the deck just beyond and out into the yard.