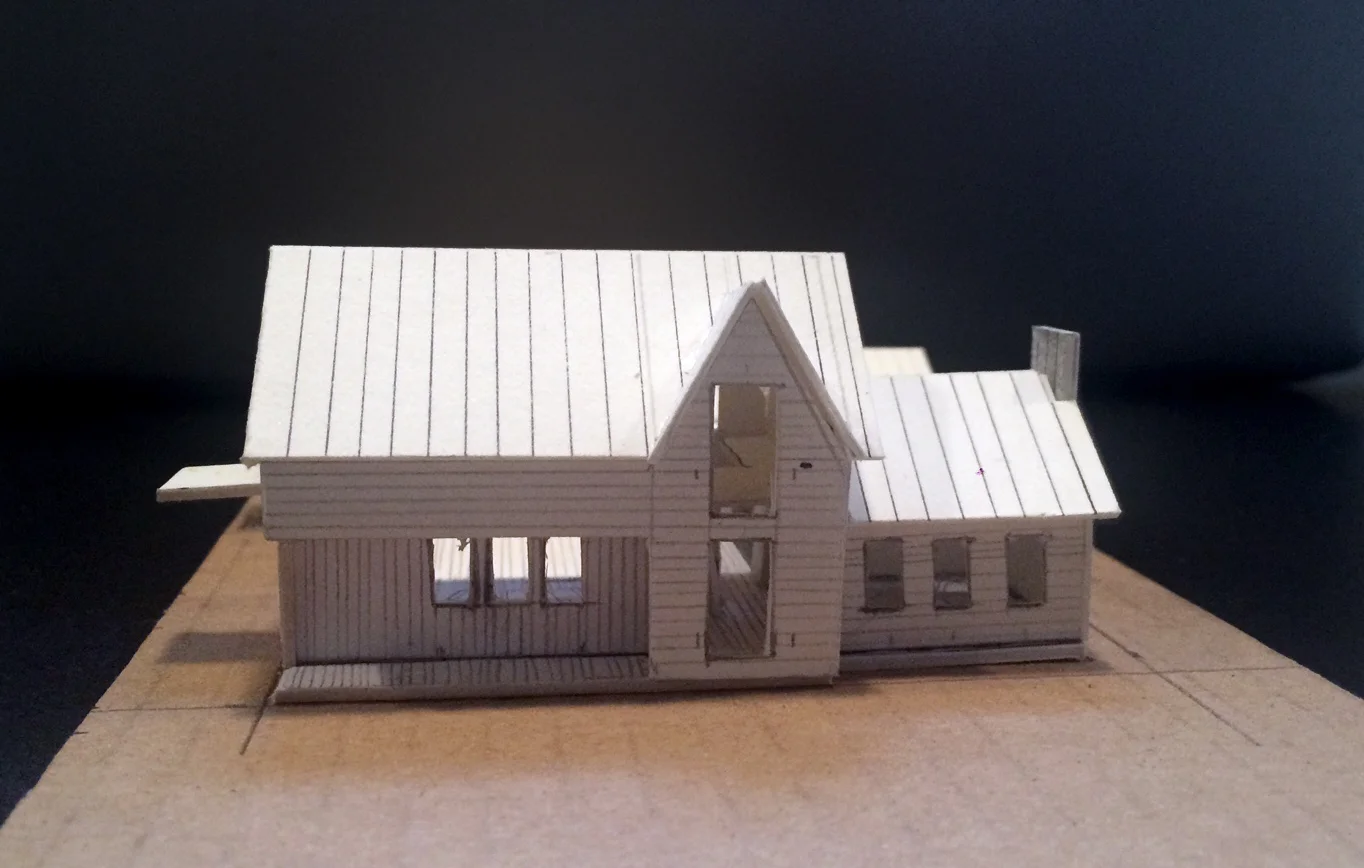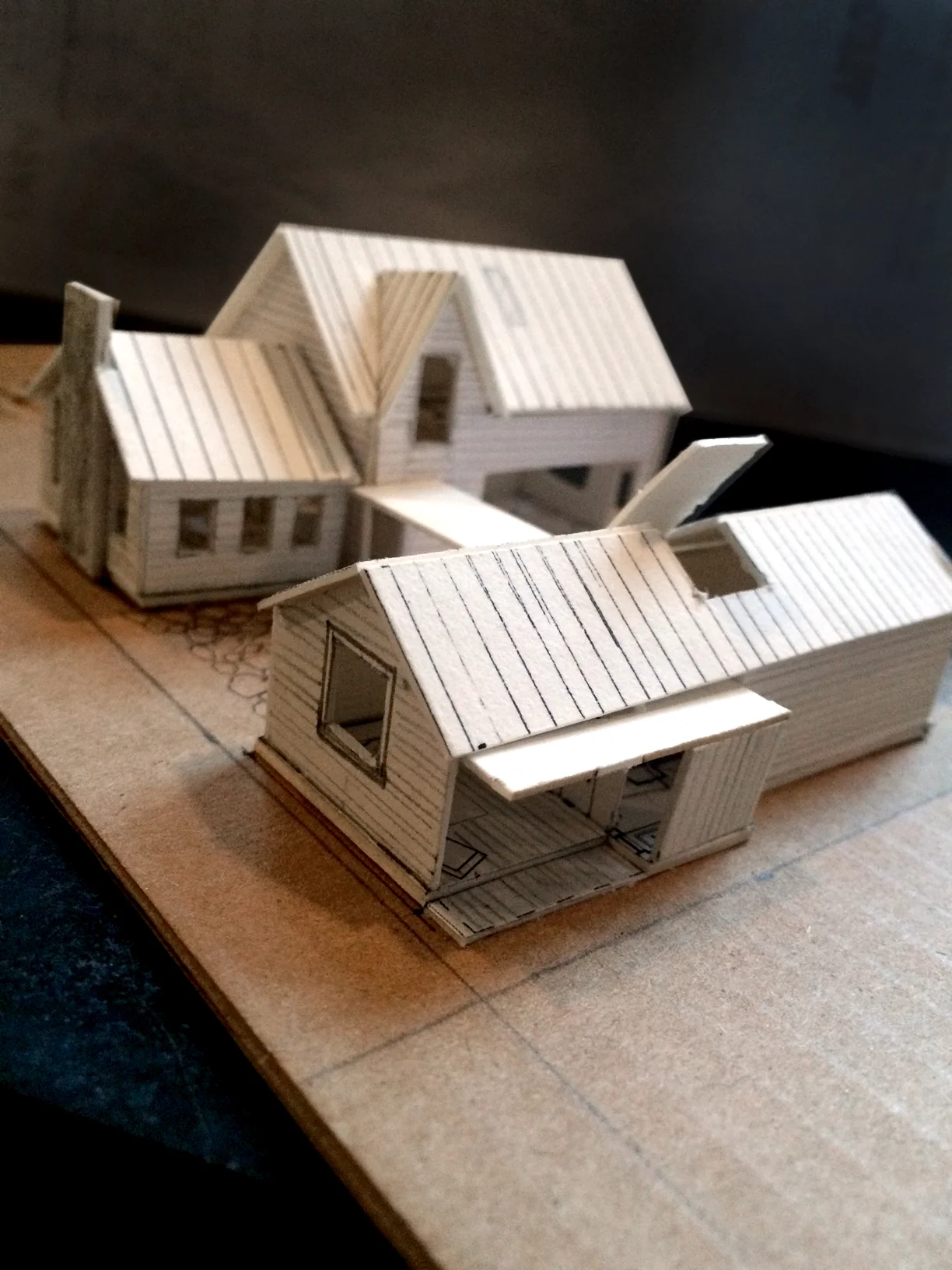hilda's stuga











Scope: New Construction
Contractor: Claton & Claton
Photographer: Tom Harris + construction photos
Interiors: Second Mile Designs
Early fall 2017, this sweet client will have a new version of a beloved cottage. Sitting on a lot that has been in the family for years, this new home opens its doors to the neighbors while also providing a private, outdoor courtyard for evening family BBQs. The cottage is designed so she can live completely on the first floor, with her own connected "stugga" towards the back, while her grandchildren happily have the second floor when they are visiting. A custom spiral staircase takes her up to her own "Bird's Nest" nook, a teeny space above her master suite, designed to hold her favorite chair, one book case, and binoculars for bird watching. The 2,700sf cottage has multiple surprises and ceiling-scapes as one moves through, matching perfectly the personality of its owner!